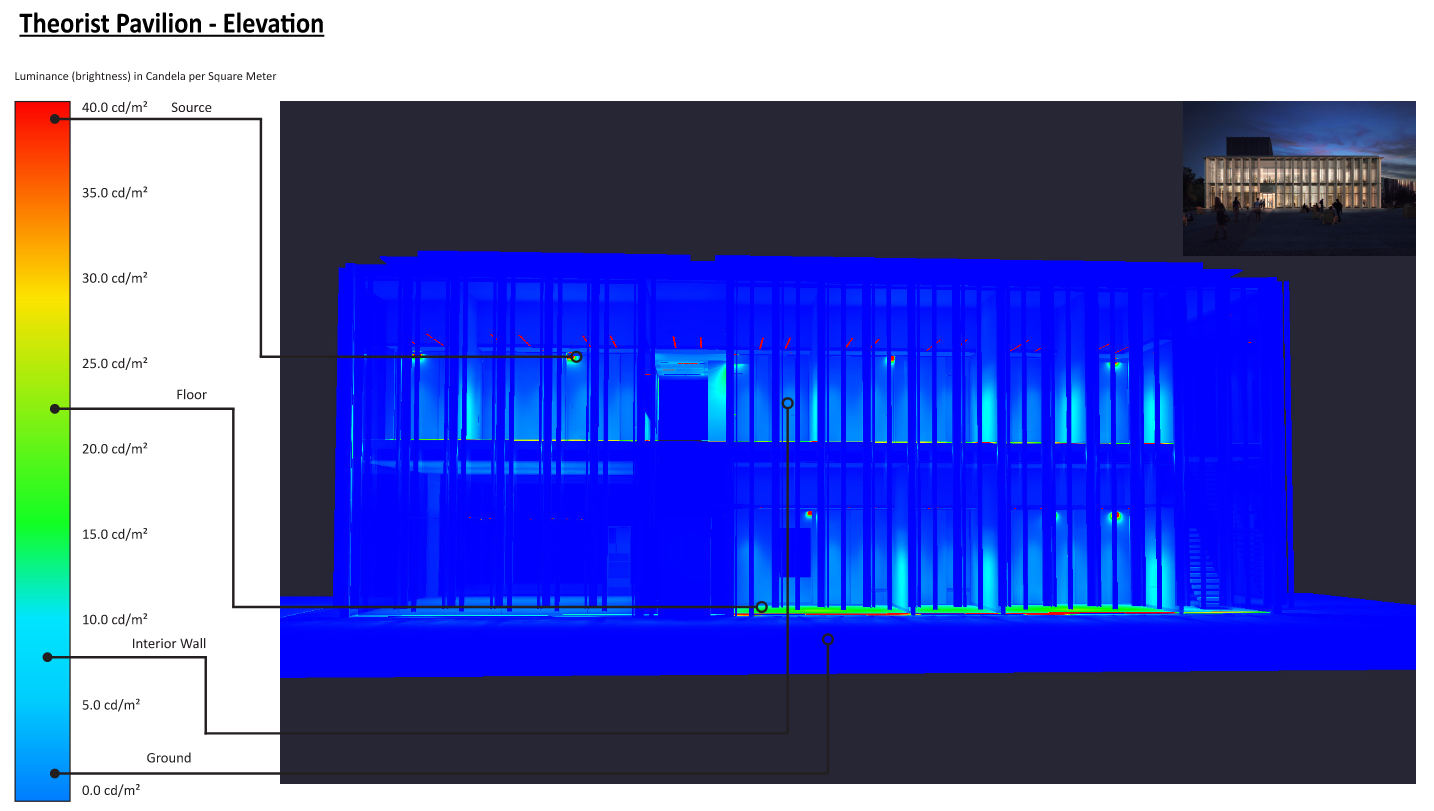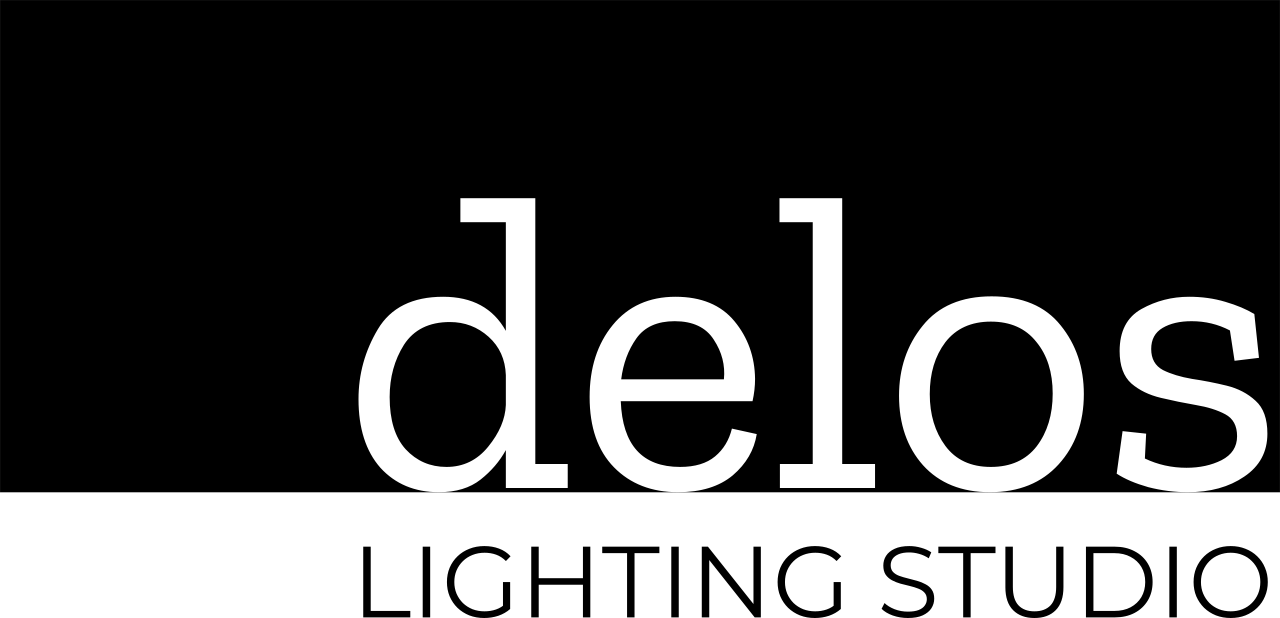
An expansive four-building research and education complex for Princeton University.
Project Highlights
Four buildings split into two design schedules and two construction schedules
500,000+ SF of lighted interior space
Interior Lighting and Control Design
Design for vivariums with advanced controls
Design for specialty laboratories with red light and amber light requirements
Auditorium and lecture halls with advanced controls
Roles and Responsibilities
(with HLB Lighting)
Lead designer and project manager for interior scope. The team ranged from two to six designers.
Led the BIM workflow efforts for our team to ensure that our process reduced redundancy in documentation across teams and integrated seamlessly with the models for the engineering and architecture teams.
Performed lighting calculations to ensure compliance with target levels.
Managed client expectations and communicated with client and consultant teams regarding schedule and budget.
Interfaced with user teams to ensure lighting design met specific criteria needed for research.
Overview
The School of Engineering and Applied Science complex is comprised of four buildings; Environmental Science, Engineering Commons, Chemical and Biological Engineering, and a Bioengineering building which total over 500,000 SF. The buildings contain conference, lecture halls, offices, atria, a library, a cafeteria, and laboratory spaces, including an extensive vivarium for live animal research. The facility employs a dowel-laminated-timber structural deck through portions of the buildings with open ceilings and timber columns.
The lighting designs and lighting systems varied throughout the complex to suit the many needs of the various labs and shared spaces. Linear lighting was used extensively and standardized as much as possible to allow the maintenance team to reduce extra lighting stock. Specialty lighting systems, such as red/white fluorescent systems and amber cleanroom systems, were used to achieve the requirements of individual researchers. Lighting controls on the project were split into several systems that allowed isolation and redundancy for research efforts and cost-conscious design where limited functionality was needed.


