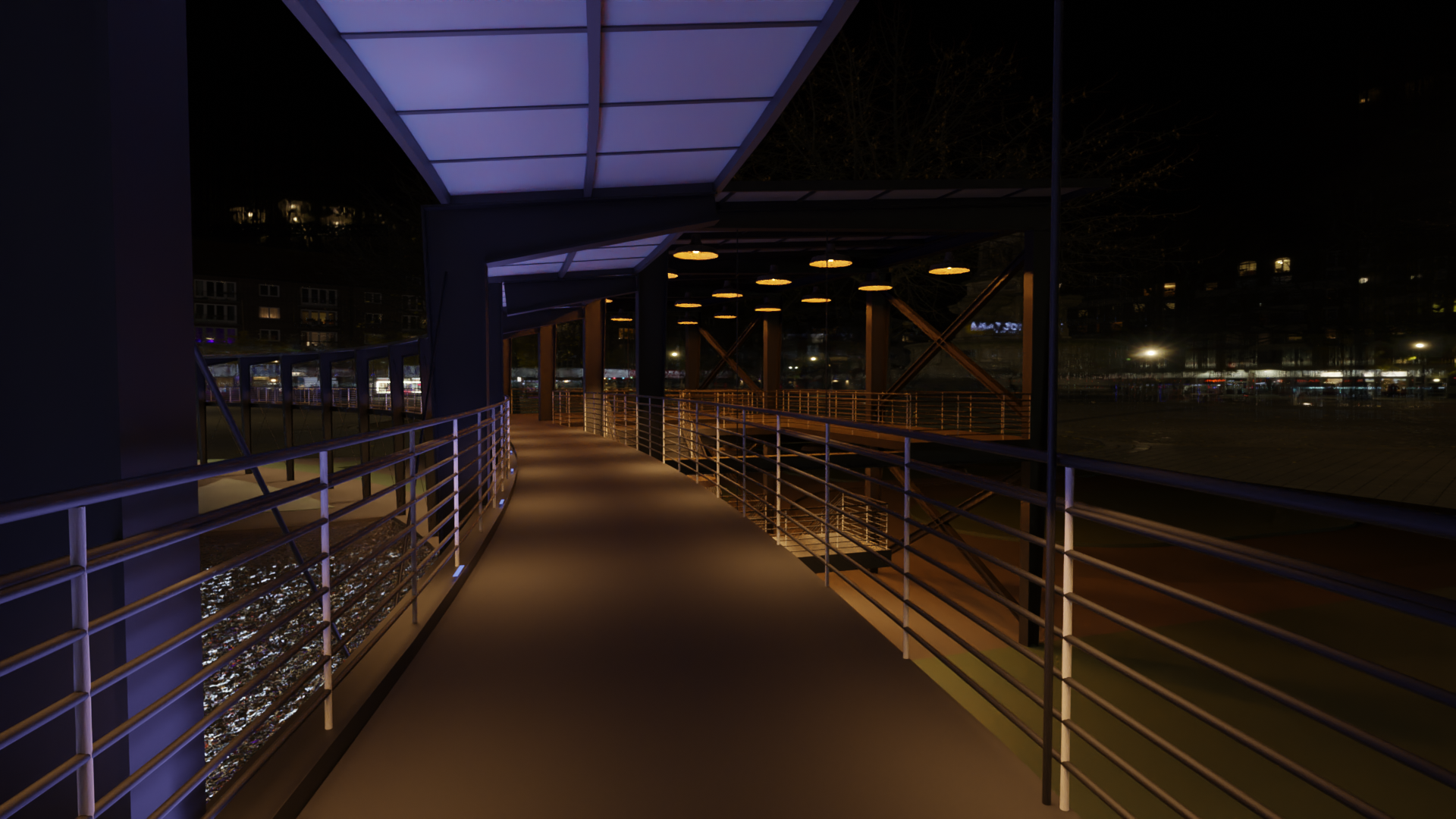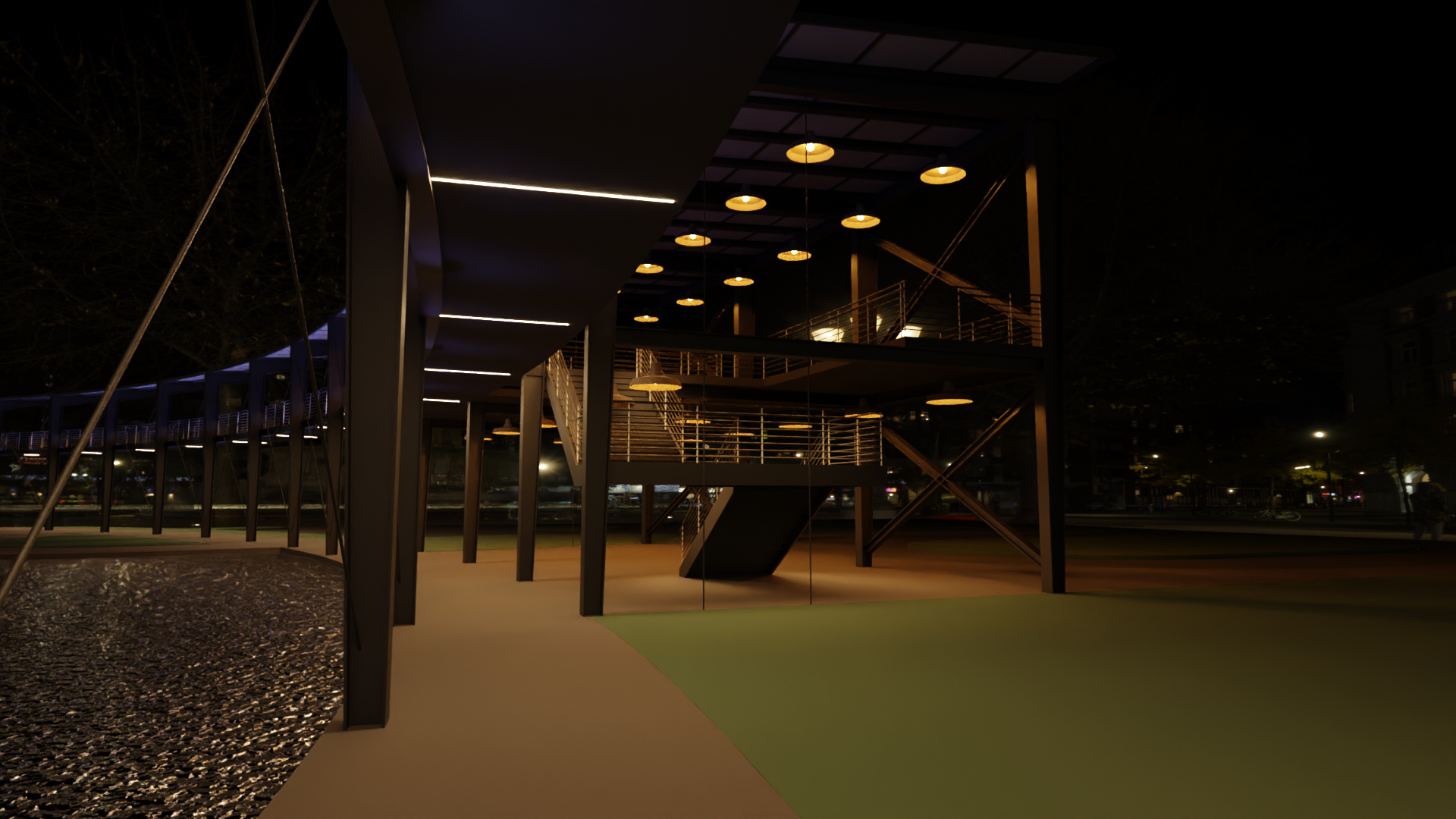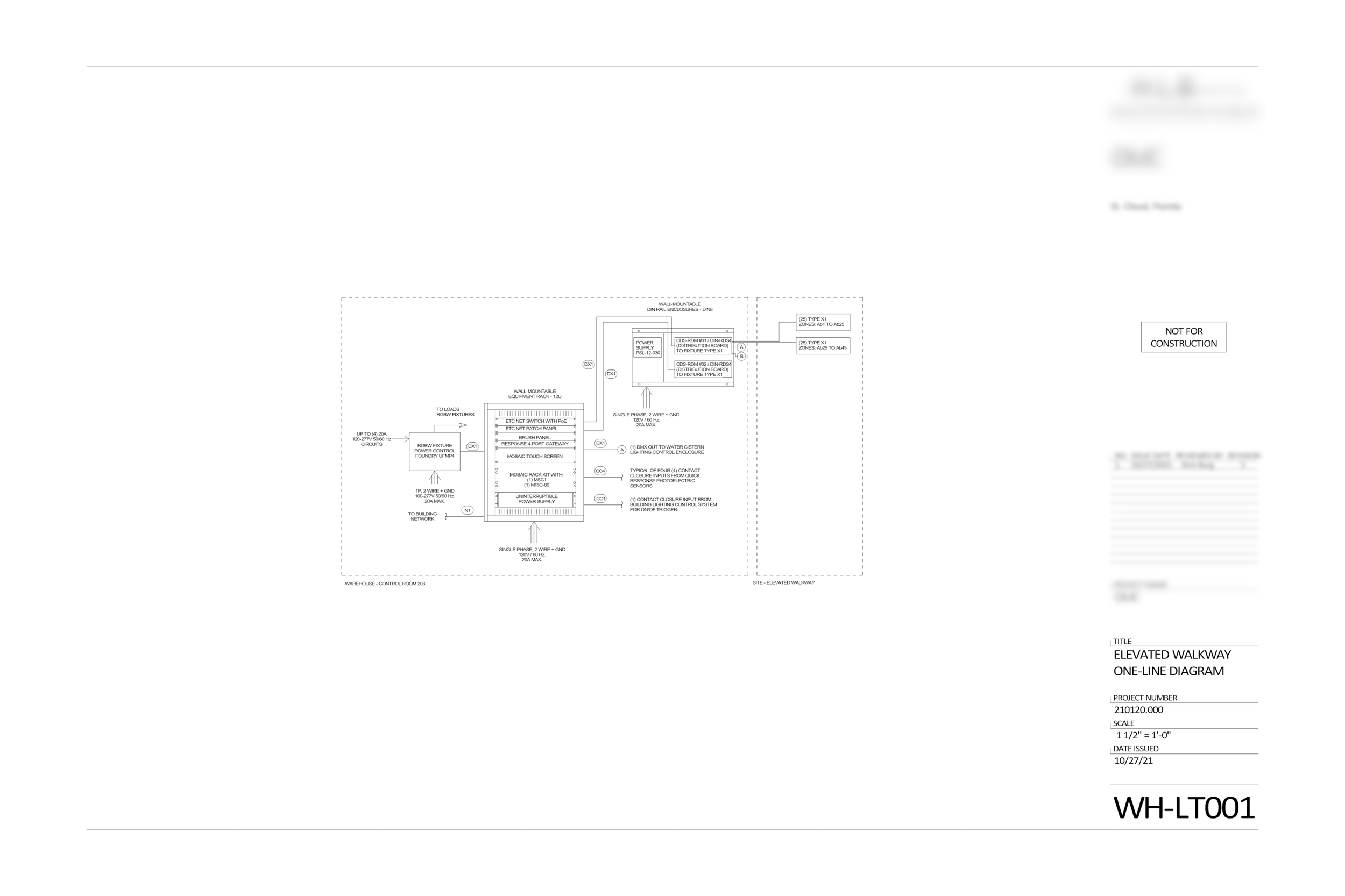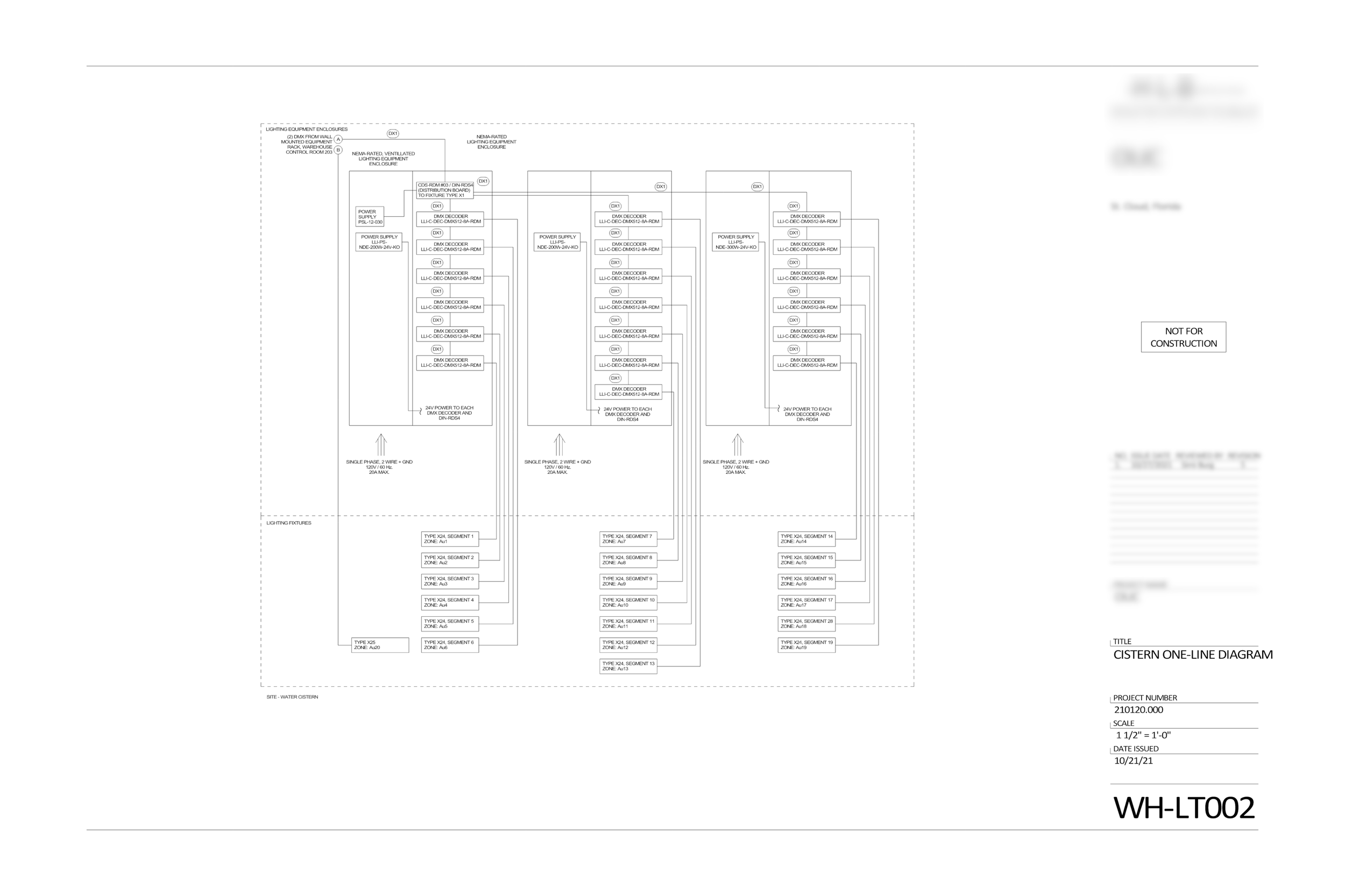
A net-zero facility for the Orlando Utilities Commission, featuring a color changing elevated walkway, office, warehouse and maintenance facility.
Project Highlights
Color changing walkway lighting
Dynamic occupant sensing and lighting response
Net zero project target
Acoustically rated lighting fixtures
Roles and Responsibilities
(with HLB Lighting)
Lead designer and project manager
Led a team of 2 throughout the design process.
Designed the control system for the color changing lighting system, including reactive occupancy sensing for dynamic effects.
Created 3D renderings to communicate the concept of the elevated walkway lighting.
Overview
The new facility for the Utilities Commission is a joint-use office, operations, and maintenance base. The project is pursuing a net-zero carbon footprint and includes a warehouse, fleet maintenance, fuel station, and vehicle wash. The site consists of paths, parking, entry roadways, elevated walkway, and a drop-off entry structure that pays homage to the industrial style of Florida's historic fruit packing buildings.
The lighting scope for the project included the interior of the fleet and warehouse buildings as well as critical portions of the site, such as the entry, building facades, fuel island, some parking lots, drop-off structure, and elevated walkways. The interior lighting design was crafted to reflect the sleek, luxe look of the interior design, accommodate the industrial aesthetic, and respond to energy and cost budgets critical for the project's goals. The exterior lighting system featured a dynamic color-changing DMX system for the elevated walkway. Photoelectric triggering was used to sense occupants entering and leaving the walkway, allowing the color-changing system to respond with subtle, pleasant activity.




