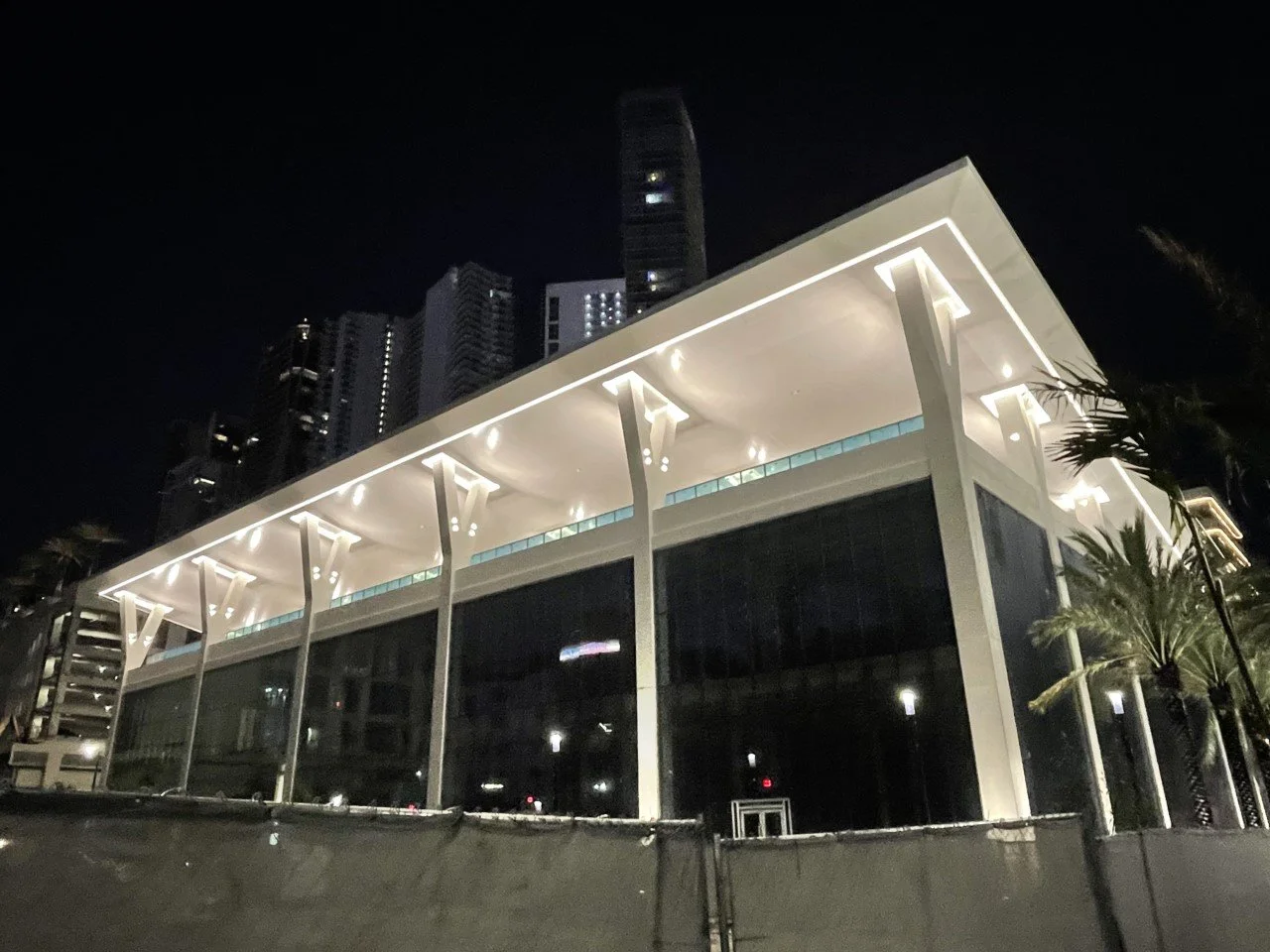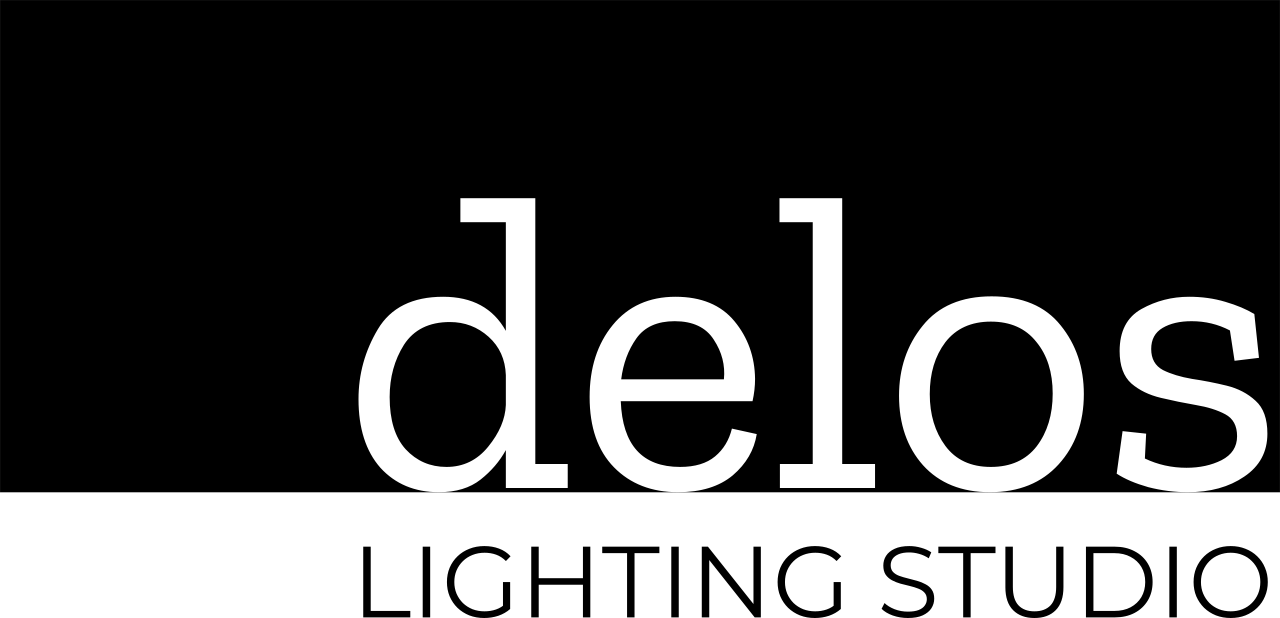
Rendering by others. Miami Worldcenter Block-F. Designed by NBWW Architects.
A retail box with an extensive glazing and a dramatic roof canopy at the heart of the Miami Worldcenter Complex.
Project Highlights
Unique application of inverted steplights for canopy lighting
Value Engineering while keeping design intent
Calculations for indirect lighting solution
Art wall lighting
Power supply coordination in roof canopy with high finish level
Roles and Responsibilities
(with HLB Lighting)
Lead project manager
Lead designer for redesign/VE efforts
Performed lighting calculations and calculation reviews
Overview
The Miami World Center retail box is the jewel at the center of the expansive Miami Worldcenter development complex. The 25-acre development includes residential, hotel, and convention spaces and connects with the Brightline higher-speed rail system. Despite being smaller than some surrounding buildings, the two-story retail box is just as dramatic, with extensive glazing and an angled, cantilevered roof system supported by dramatic v-shaped columns.
The lighting design for Miami World Center takes advantage of the unique roof and column design and enhances the building's composition and placement within the center of the Miami Worldcenter design. A single line of light provided by direct-view LED fixtures traces the roofline while an array of column-mounted luminaires illuminates the underside of the expansive roof. Recessed, inverted, column-mounted step lights were selected to illuminate the ceiling and negate the need for any surface-mounted lighting. Powerful cove lights accent the sloping lines of the columns, and in-grade fixtures with advanced optics illuminate the columns while causing minimal glare to pedestrians.
